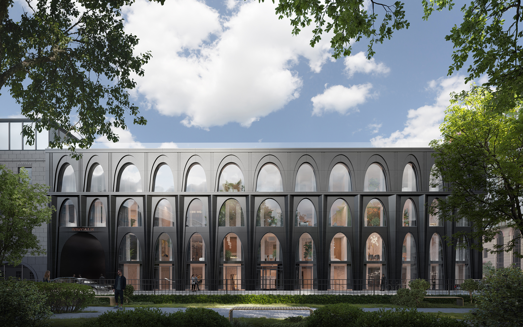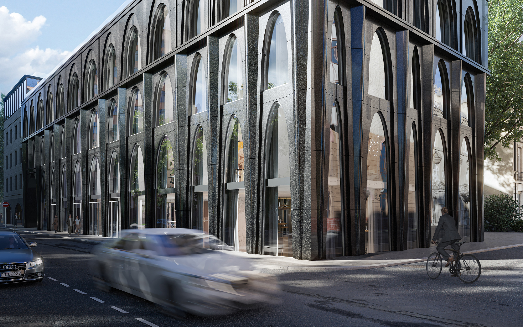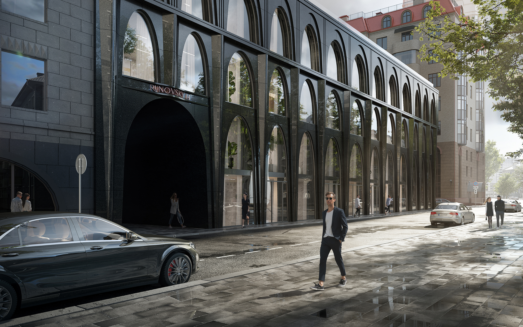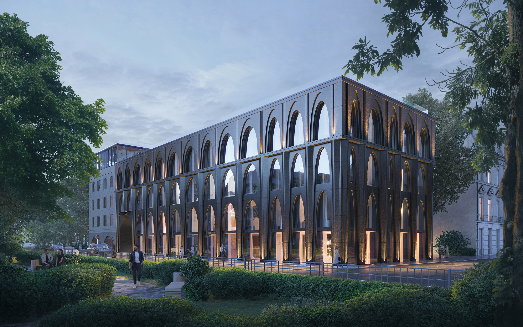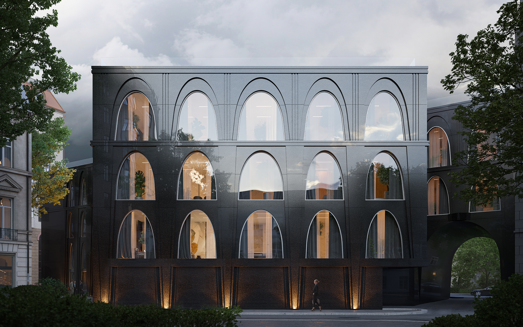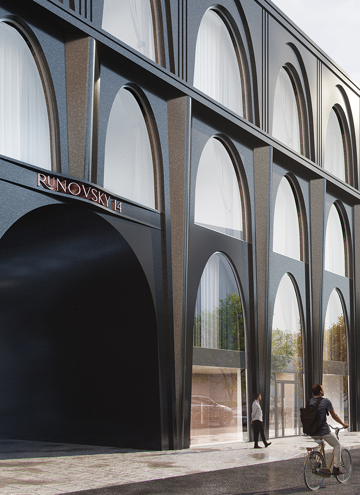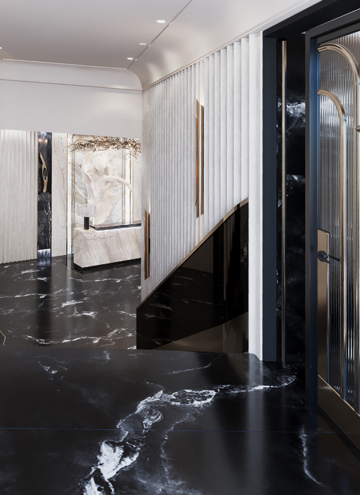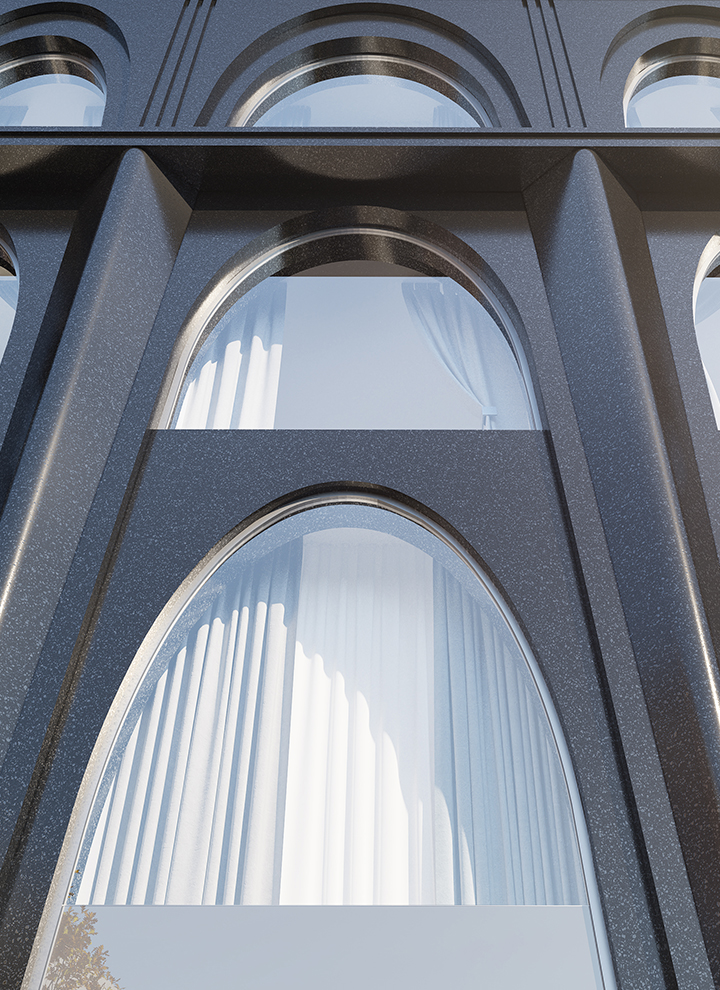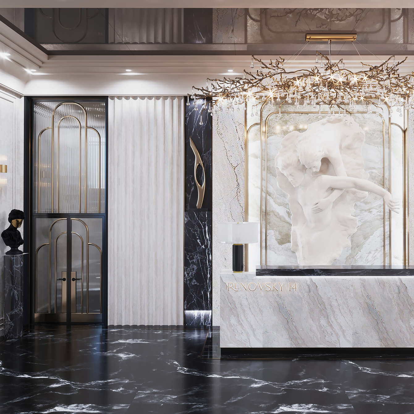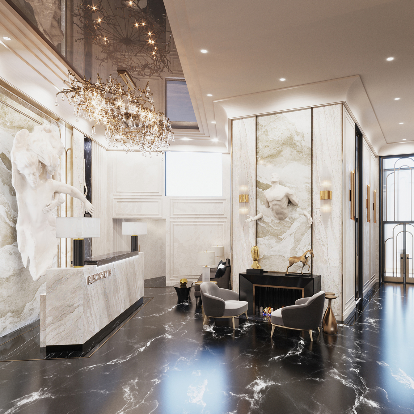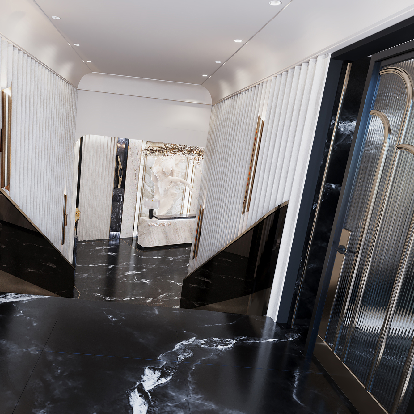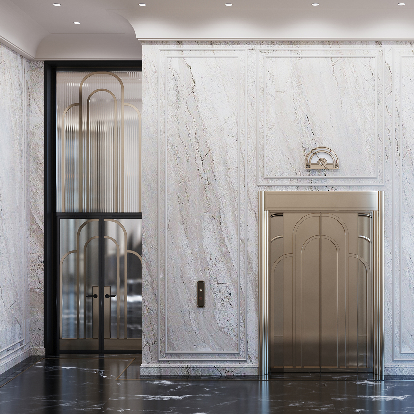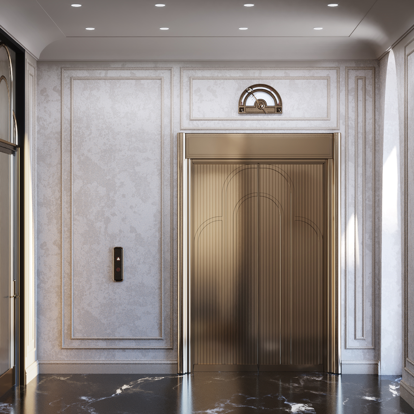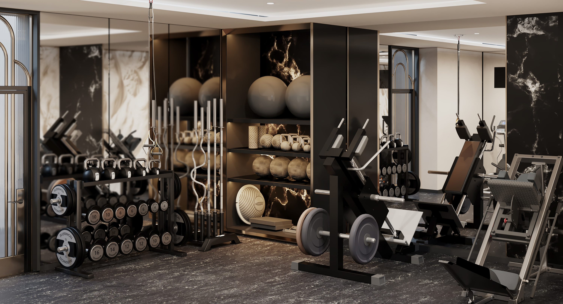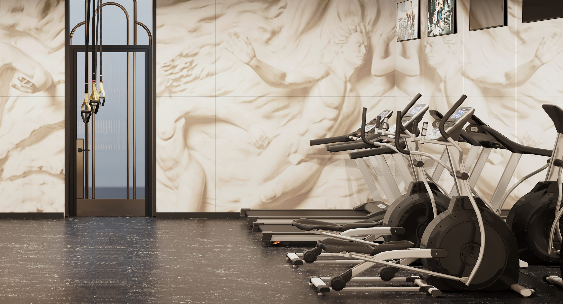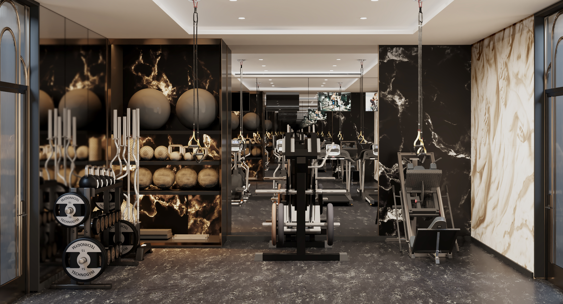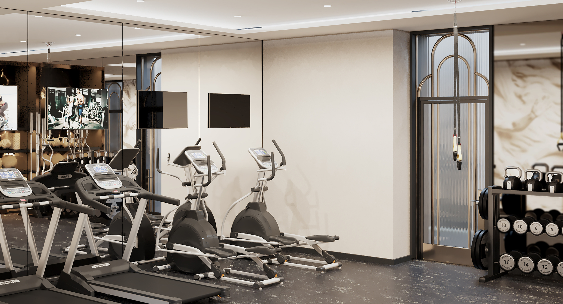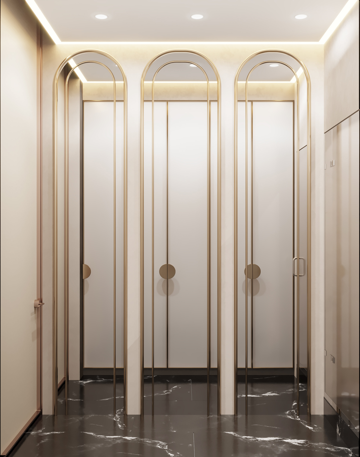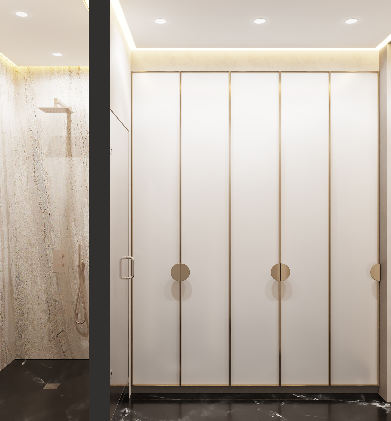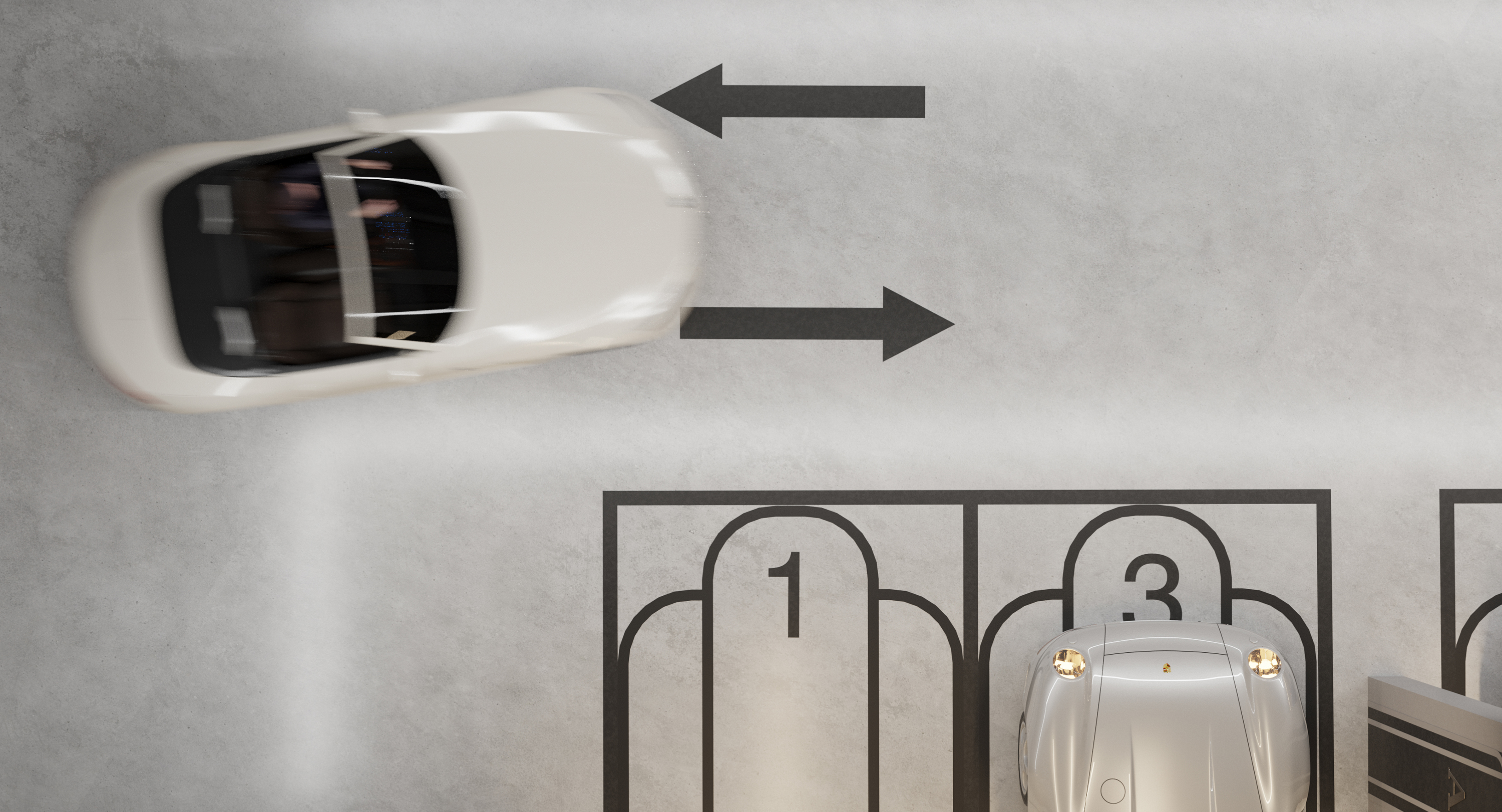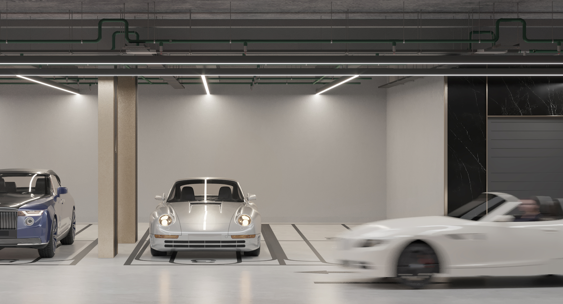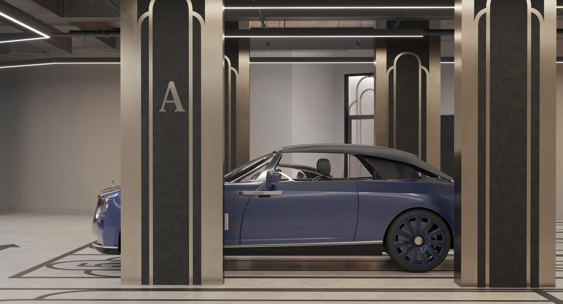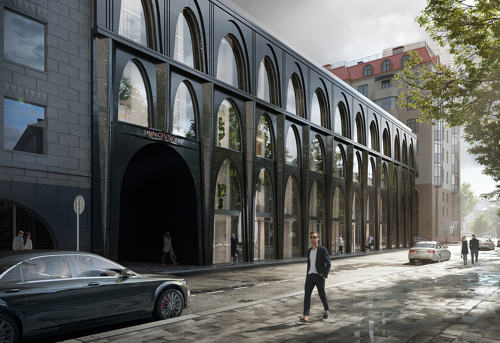
Runovsky 14 is a conceptual project located in the historical center of Moscow in the Zamoskvorechye district
6
minutes by car to the Kremlin
2
minutes to Boulevard Ring
3
floors
38
lots
13
parking spaces
Runovsky pereulok, 14
Get directions on the map
Runovsky Lane originates from Bolshaya Tatarskaya Street, descending to the Ozerkovskaya Embankment, and is the focus of the cultural life of the capital. It is a 2-minute walk from the Novokuznetskaya metro station, through which the main walking routes to the Tretyakov Gallery, the new exhibition space GAS-2, Zaryadye Park and the Moscow Kremlin pass.
The closeness of Runovsky Lane ensures the absence of public transport routes. Here you can enjoy peace and quiet, while being in the very center of the capital.
Choosing lots
The project provides for a large number of planning solutions from 27 to 81 sq. m with the possibility of combining adjacent premises.
+7 495 748 12 12
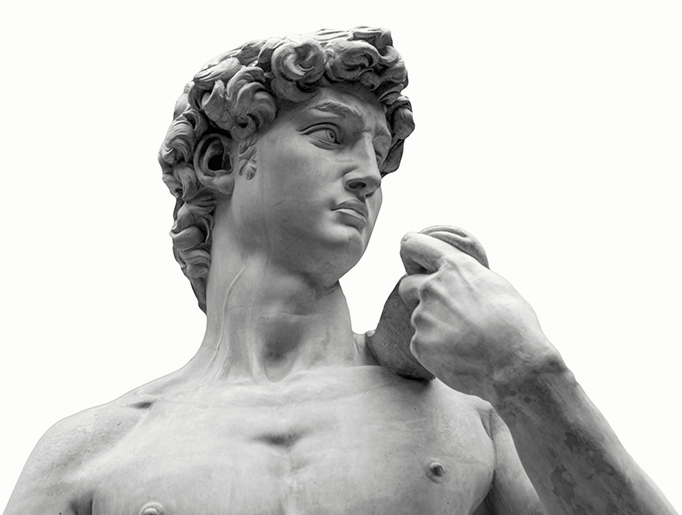
Features of the project
01
05
01
03
Interiors
01
06
Submit your application
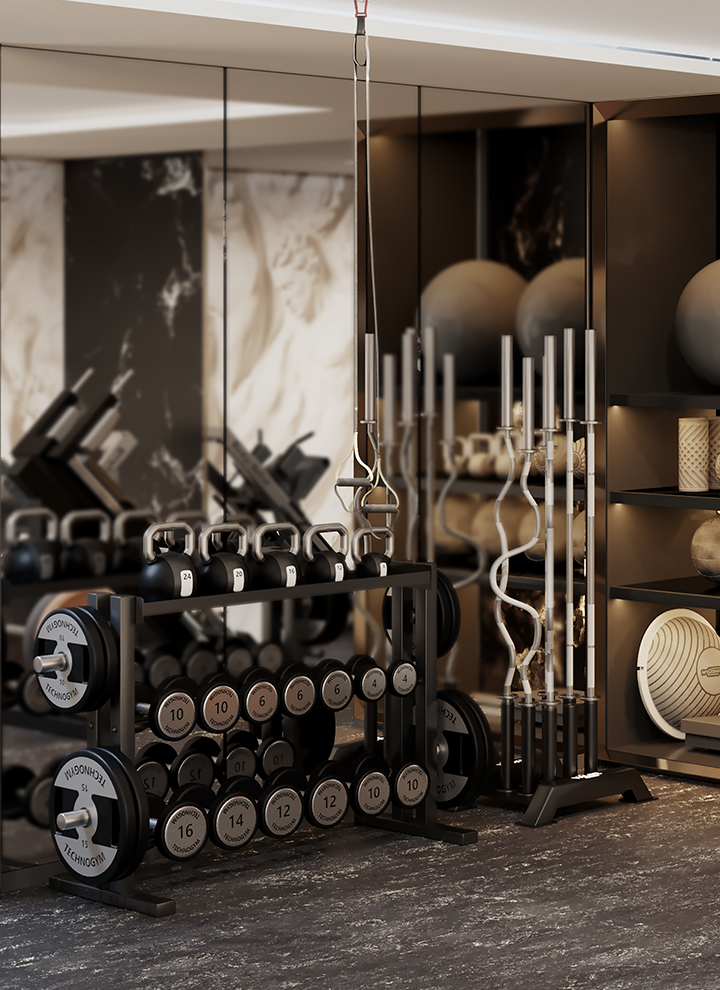
Gym
Maintaining a healthy lifestyle will ensure that the project has a gym located on the 1st floor of the building. The hall will be equipped with modern sports equipment, changing rooms and showers.
Visiting the hall is only for residents
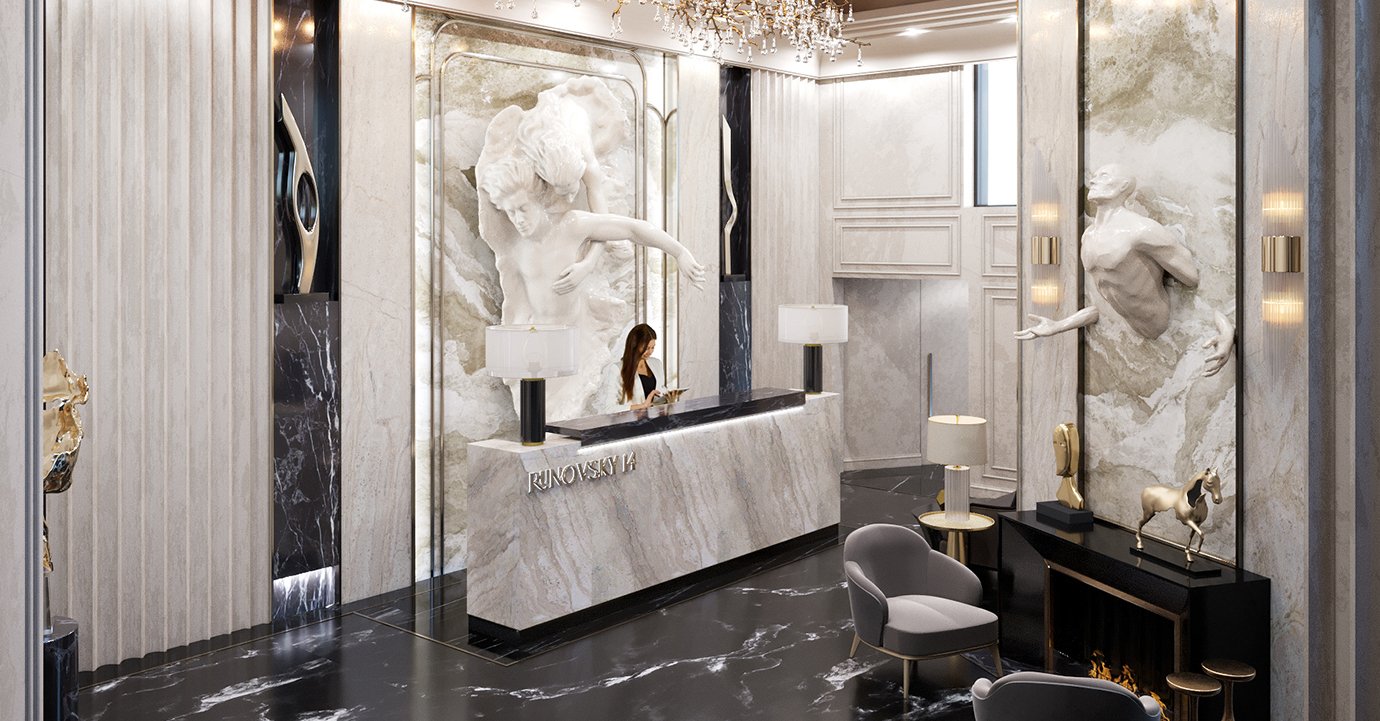
Premium service
There is a reception area in the lobby on the ground floor of the building. The receptionist will always help to meet guests, accept a parcel or order a car.
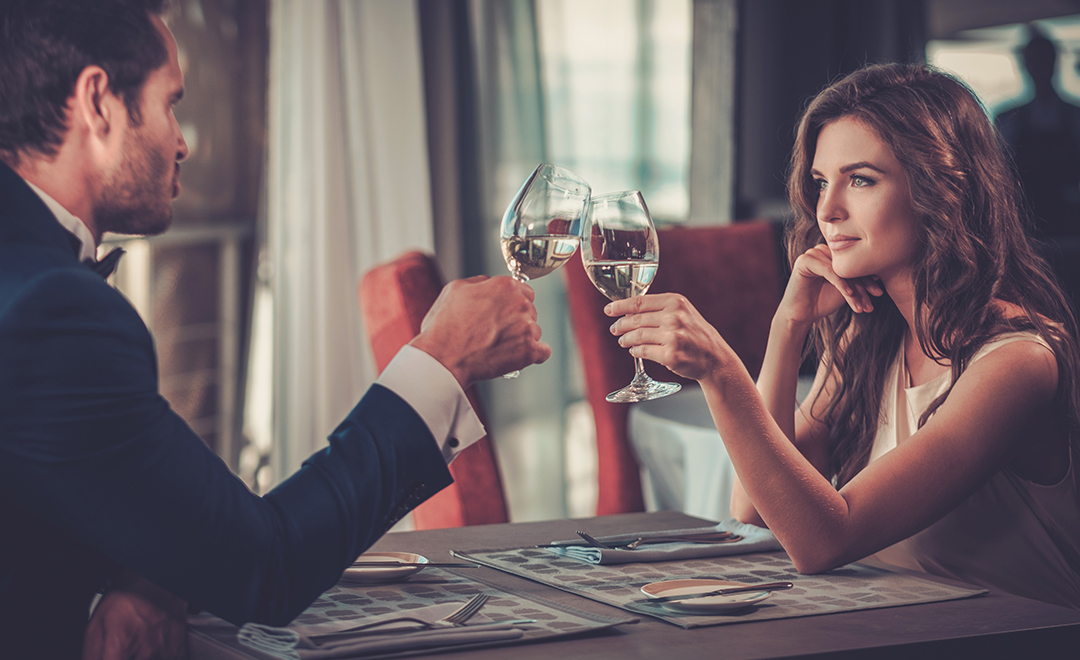
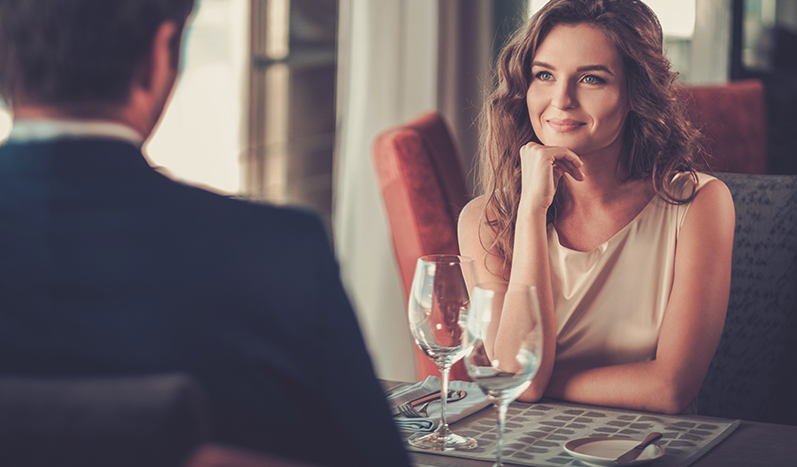
Restaurant and cafe
On the ground floor of the building there will be a restaurant and a cafe with a large selection of original dishes, complemented by a unique selection of drinks that satisfy the most demanding taste. You can always schedule a business meeting there or spend time in the company of friends.
Choice of real estate
Parking
01
03
Sales boutique
Moscow, Bolshaya Dmitrovka, 11
Daily from 10 am to 8 pm
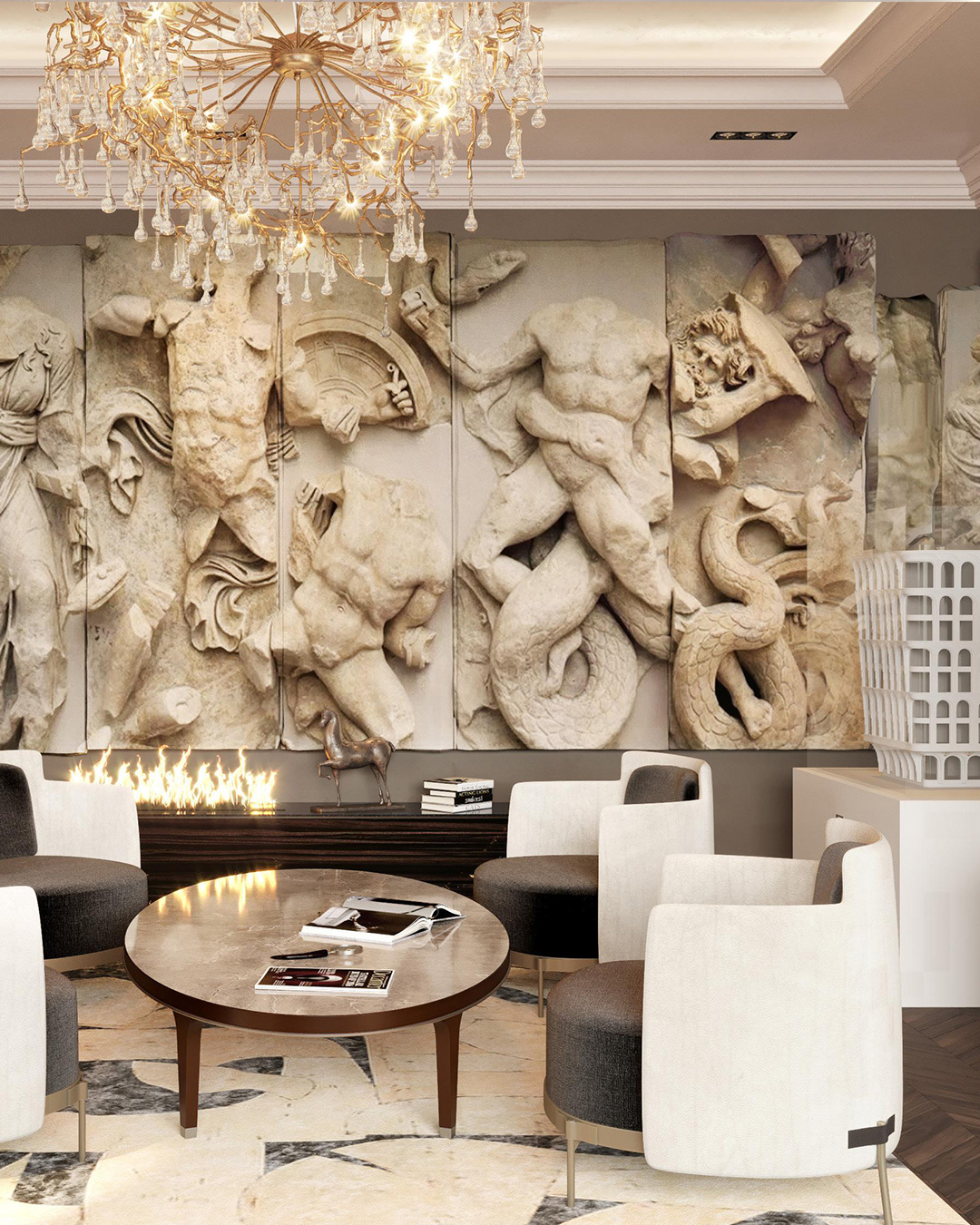
Project
documentation
documentation


